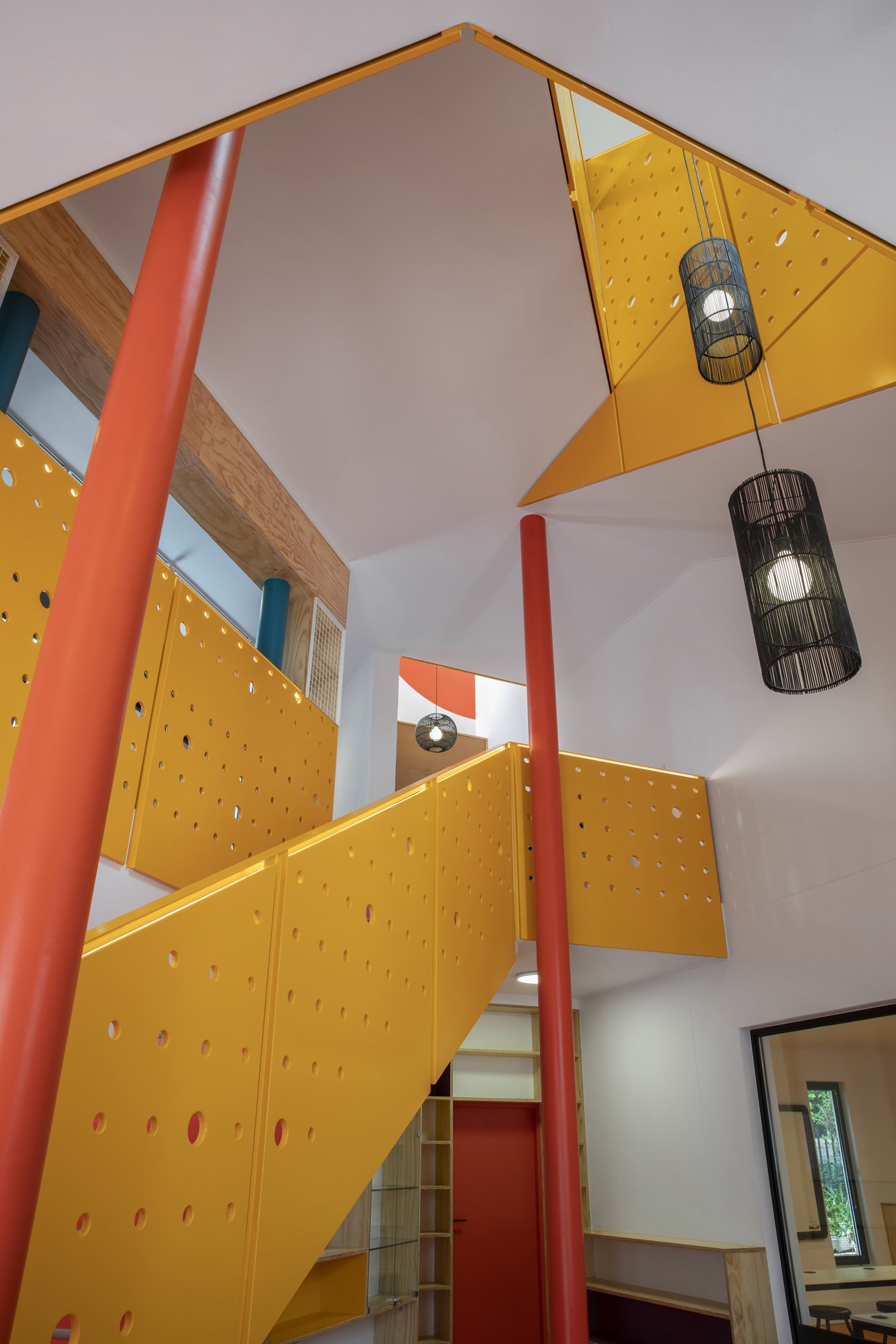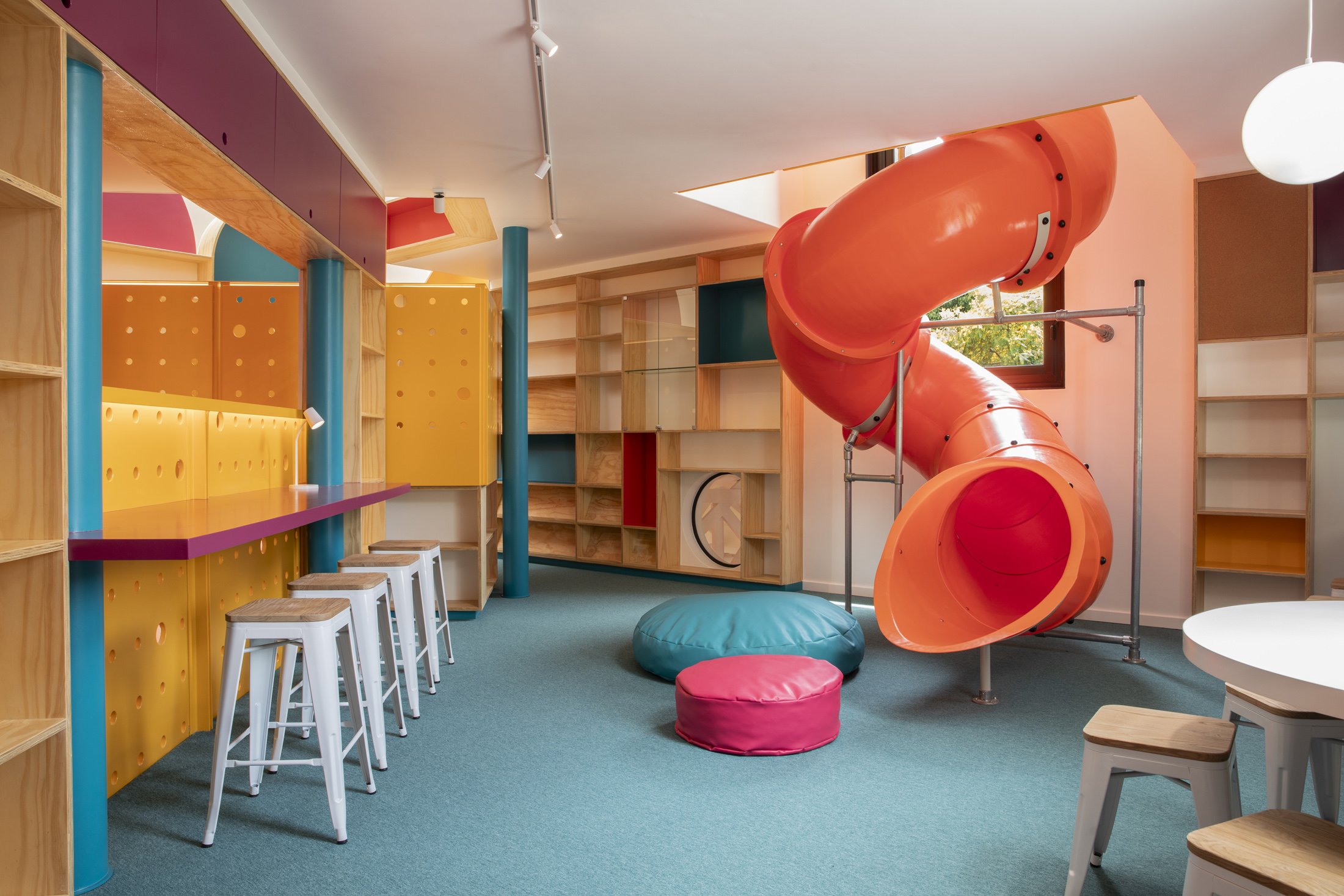Auckland Park Preparatory School
STEAM Centre
Award of Merit from the Gauteng Institute for Architecture 2025
The Auckland Park Preparatory School’s new STEAM Centre is a hybrid amalgam of maker space, computer facilities, performance space, and library resources. These facilities bolster each other, creating a vital learning environment across an exciting sequence of spaces. The Centre is part retrofit and part contemporary addition to the existing library (and staffroom). The central cubic addition is a modern expression of the school’s characterful textured brickwork. It is symbolic of a school rooted in tradition but open to innovative approaches to teaching and learning. The existing library entrance has been remodelled into a deep display window, and its interior has been transformed into a creative and flexible maker space.
The maker space supports an innovative and collaborative learning environment. It is designed to be alive with various tools and technological platforms that enable new ways for students to interact with technology, craft, and design. This space supports the APPS vision for equipping young girls with diverse twenty-first-century skills and explicitly embodies the complex's innovative spirit.
A major focus of the Centre’s design was creating various spaces for children’s diverse needs. Children learn differently, some by making, some by reading, others by performing; some prefer sitting alone in a quiet pod, while others enjoy the creative confusion of a group meeting around a desk. Through the various spaces and across the levels of the STEAM Centre, a bold materials palette – of geometric vinyl shapes, warm carpets, glossy painted steelwork, warm plywood bookshelves, and colourful furniture – creates an enriching and vibrant space for students to read and research in.
On the library's ground floor, a connective foyer space ties together the computer lab, a mini auditorium, the maker space, the library, and the re-landscaped courtyard into one meeting point. From here, a staircase begins the dynamic trajectory along which the library's programme is distributed, with light-washed levels above connecting into the triple volume of the foyer. The auditorium is a small, flexible space for student performances, recitals, music exams and audio-visual displays. A self-service desk allows pupils to check out and return books independently.
On the library's first floor, a spiral slide provides pupils a shortcut between the second and first floors. Differently scaled workstations support the varied needs of diverse children at different ages, while various levels of shelving and other joinery create a playful and exploratory environment. The librarian’s station is on a mezzanine between the first and second floors.
More communal space is provided on the top level of the Centre, which one reaches as the route winds up steps (which double as seats) and across mezzanine levels. Pods skirt this main space and enable zones for retreat, while beanbags and other furniture create opportunities for group work. This second floor offers glimpses out through the tree canopy of the APPS campus while connecting visually to the different levels.
The Centre is an exciting learning space for young girls. It takes them through a journey of knowledge discovery, blurs the boundaries between disciplines and learning methods, and facilitates diverse needs in an enticing and adventurous experience.





















